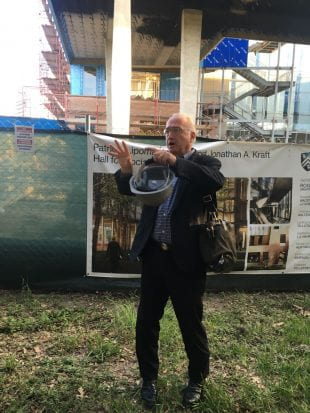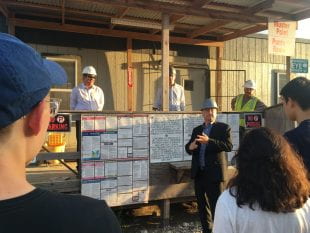A small group of lucky Rice Design Alliance (RDA) members and Rice University employees got a sneak peek at the new Patricia Lipoma Kraft ’87 and Jonathan A. Kraft Hall for Social Sciences in a hard hat tour led by the new building’s architects.
During the Oct. 9 tour hosted by RDA, architects Rob Rogers ’81 and Tyler Swanson ’06 explained the process behind the building’s design and answered visitors’ questions. Rogers’ namesake architecture firm, Rogers Partners, designed the building, which is due to be completed in December 2019.
Kraft Hall will be the first structure on Rice’s new South Axis, which will eventually extend from McNair Hall south to the corner of University Boulevard and Main Street. The building’s design combines some of the more traditional Rice elements, such as the iconic St. Joe brick seen on many campus structures, with new concepts. The design features materials and detailing at a human scale on the ground level and facades of glass above, flooding the program areas with natural light and reflecting the rich green canopy of adjacent live oak groves.
The building’s lifted northeast corner provides a direct connection and visual link to the main academic axis. The openness also allows passersby to see directly into the new Russ Pitman Courtyard and into the new teaching spaces that surround the courtyard. A sloped walkway leading into the courtyard will be the primary entrance until new buildings on the South Axis begin to develop.
Inside the four-story building is an interconnected mix of spaces: classrooms of varying sizes, conference rooms and offices, including the dean of Social Sciences’ suite featuring its own balcony. The windows in Kraft Hall — they’re a feature of every office — will fill the structure with natural light. A large staircase and inviting areas for work and lounging will bring people together in a way that allows both “intentional and unintentional collaboration,” Rogers said.
The decision to build at the corner of College Way and Alumni Drive, just south of Baker Hall and east of Tudor Fieldhouse, was “a bit like Goldilocks,” Rogers said. Other plots of undeveloped land were either too small or big enough for larger buildings, but this spot was “just right,” he said.
Many buildings on campus are unique in the way they splay themselves out to allow for “amazing collections of outdoor spaces” that are “one of the most interesting things about the Rice campus,” Rogers said.
The challenge with earlier-era Rice buildings, Rogers said, is they use a lot of land for a relatively small amount of square footage. As Rice looks to the next 100 years, he said, the university intends to build with greater density, getting more out of the land while retaining the tradition of iconic outdoor spaces for which the campus is known.
Maria Nicanor, executive director of RDA, talked about the importance of offering Houstonians access to quality architecture.
“There’s an array of great projects happening throughout the city that are signaling an intention to create world-class architecture in Houston,” she said. “Some of them, like Kraft Hall, are here on campus, but others are spread throughout town. It’s our role at RDA to make those spaces and stories accessible to citizens so they may hear directly from the architects and designers who are shaping our city and so we may continue to elevate and enrich the discourse about architecture and design in town.”
Alison Weaver, the Suzanne Deal Booth Executive Director of Rice’s Moody Center for the Arts called it “a pleasure” to preview Kraft Hall with Rogers and RDA.
“The building creates a dynamic new home for the social sciences that will engage both scholars and students through its open, interconnected spaces,” she said. “It’s exciting to think about the future of teaching and research in this extraordinary new addition to the Rice campus.”
Although Rogers never imagined he’d design a building for his alma mater, as a Rice architecture student, “you get embedded into the character and quality of Rice buildings and the Rice campus overall,” he said.
“I felt like that is something I learned and thought about many times over the years with other kinds of projects,” he said. “To be able to come back and bring focus and energy but also new attention with that knowledge is one of the most fun things you can do — it’s both fun and serious. Thinking about a building that is the first building of the new axis, to make it integrally and deeply a Rice building but also progressive and thoughtful about education and architecture and Rice in the next century, you know, I love it.”
Susan McIntosh, interim dean of the School of Social Sciences, said that she and others in the school are excited about the new building.
“The departments of sociology and economics, along with the dean’s office, are eagerly anticipating our move into Kraft Hall,” she said.
The new building is named for Patti and Jonathan Kraft, the lead donors for the project. A generous gift from the Kinder Foundation established the permanent home for the Kinder Institute on the building’s third floor. The Cullen Foundation and more than 35 individual donors provided additional support for the building. For more information on the building, visit https://socialsciences.rice.edu/kraft-hall.
Rice Design Alliance is the public programs and outreach arm of Rice Architecture. Since 1972, RDA has curated public programs, architecture tours, design competitions and publications that examine how cities and people interact through design, connecting the core research and experimental values of the Rice Architecture school with the larger community of architectural and design practitioners of Houston and the world. For more information on RDA, visit www.ricedesignalliance.org.



